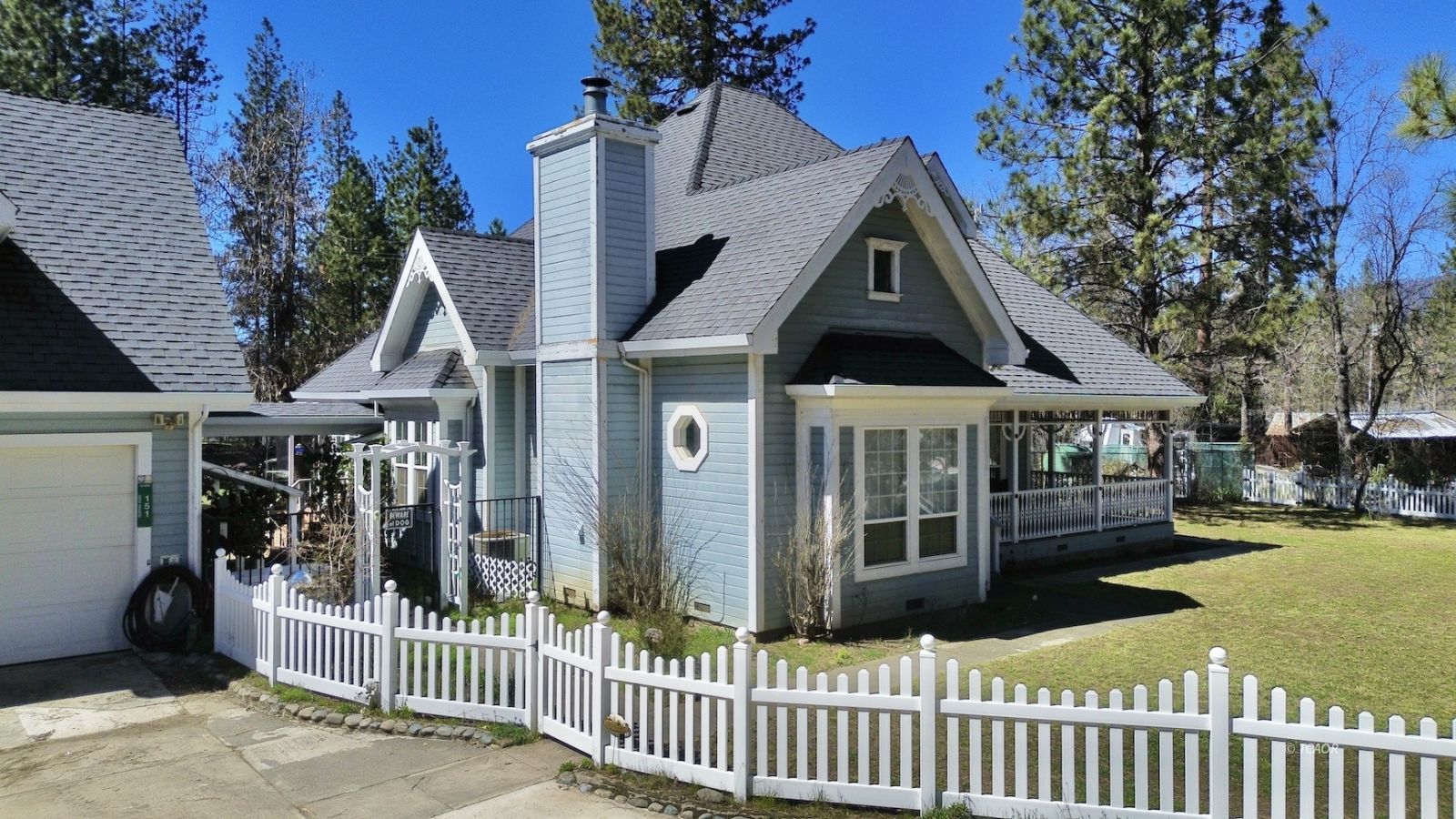
1
of
45
Photos
Price:
$444,000
MLS #:
2112225
Beds:
4
Baths:
3
Sq. Ft.:
2300
Lot Size:
3.94 Acres
Garage:
3 Car Detached
Yr. Built:
1996
Type:
Single Family
Single Family - Resale Home
Area:
Hayfork
Address:
151 Sebring Rd
Hayfork, CA 96041
CUSTOM COUNTRY-VICTORIAN ON ~4 ACRES!
This beautiful country Victorian home features 3 bedrooms & 2 bathrooms on the main level while upstairs is the large 4th bedroom w/ another bathroom. Beautiful kitchen w/ granite counters & eat-in dining area in addition to the formal dining room. Living room has 12' ceilings, wood stove insert w/ hearth, & monitor heater. Bedrooms all have french doors for outside access along w/ large closets. Primary suite is oversized & has large soaking tub, separate shower, & walk-in closet. Step directly outside onto the the deck overlooking the all usable property. Central vacuum, wood flooring, & 2"x6" insulated walls, tall ceilings throughout all lend to comfort & quality. Great patio w/ pavers, blooming trees, fruit trees, & rose garden create a retreat of your own! Finished garage w/ oversized 2-car bays, separate 1-car drive-through bay, 3/4 bathroom, & huge open second level above! Multiple pens for small livestock will have you starting a homestead in no time. Back-up generator & city utilities. 3.94 acres made up of 3 separate parcels just a couple steps away from Hayfork Creek. Live life to the fullest- this package has it all!
Interior Features:
Ceiling Fan(s)
Cooling: Central Air
Countertops: Granite
Fireplace: Wood
Flooring: Carpet
Flooring: Linoleum/Vinyl
Flooring: Wood
Garden Tub
Heating: Diesel/oil Space Heater
Heating: FA
Heating: Propane Heat
Heating: Wood Stove
Vaulted Ceilings
Walk-in Closet(s)
Window Coverings
Work Shop
Exterior Features:
Barn
Borders Creek
Construction: Concrete
Construction: Lap
Deck(s) Covered
Fenced- Partial
Foundation: Perimeter
Garden Area
Gutters & Downspouts
Landscape- Partial
Lawn
Out Buildings
Patio- Uncovered
Phone: Cell Service
Roof: Composition
RV/Boat Parking
Sidewalks
Sprinklers- Automatic
Trees
Appliances:
Central Vacuum
Dishwasher
Garbage Disposal
Refrigerator
Trash Compactor
W/D Hookups
Water Heater
Other Features:
Access- All Year
Horse Property
Resale Home
Style: 2 story above ground
Style: Victorian
Utilities:
Internet: Satellite/Wireless
Phone: Land Line
Power Source: City/Municipal
Propane: Hooked-up
Sewer: Hooked-up
Water Source: City/Municipal
Listing offered by:
Angela Riggs - License# 01485159 with TOP Properties - (530) 623-2041.
Map of Location:
Data Source:
Listing data provided courtesy of: Trinity County MLS (Data last refreshed: 04/29/24 1:05pm)
- 27
Notice & Disclaimer: Information is provided exclusively for personal, non-commercial use, and may not be used for any purpose other than to identify prospective properties consumers may be interested in renting or purchasing. All information (including measurements) is provided as a courtesy estimate only and is not guaranteed to be accurate. Information should not be relied upon without independent verification. The listing broker's offer of compensation (BOC) is made only to Trinity County MLS participants.
Notice & Disclaimer: Information is provided exclusively for personal, non-commercial use, and may not be used for any purpose other than to identify prospective properties consumers may be interested in renting or purchasing. All information (including measurements) is provided as a courtesy estimate only and is not guaranteed to be accurate. Information should not be relied upon without independent verification. The listing broker's offer of compensation (BOC) is made only to Trinity County MLS participants.
More Information

Want more info?
Call or email Roman Ritachka to learn more or arrange a showing
Mortgage Calculator
%
%
Down Payment: $
Mo. Payment: $
Calculations are estimated and do not include taxes and insurance. Contact your agent or mortgage lender for additional loan programs and options.
Send To Friend
