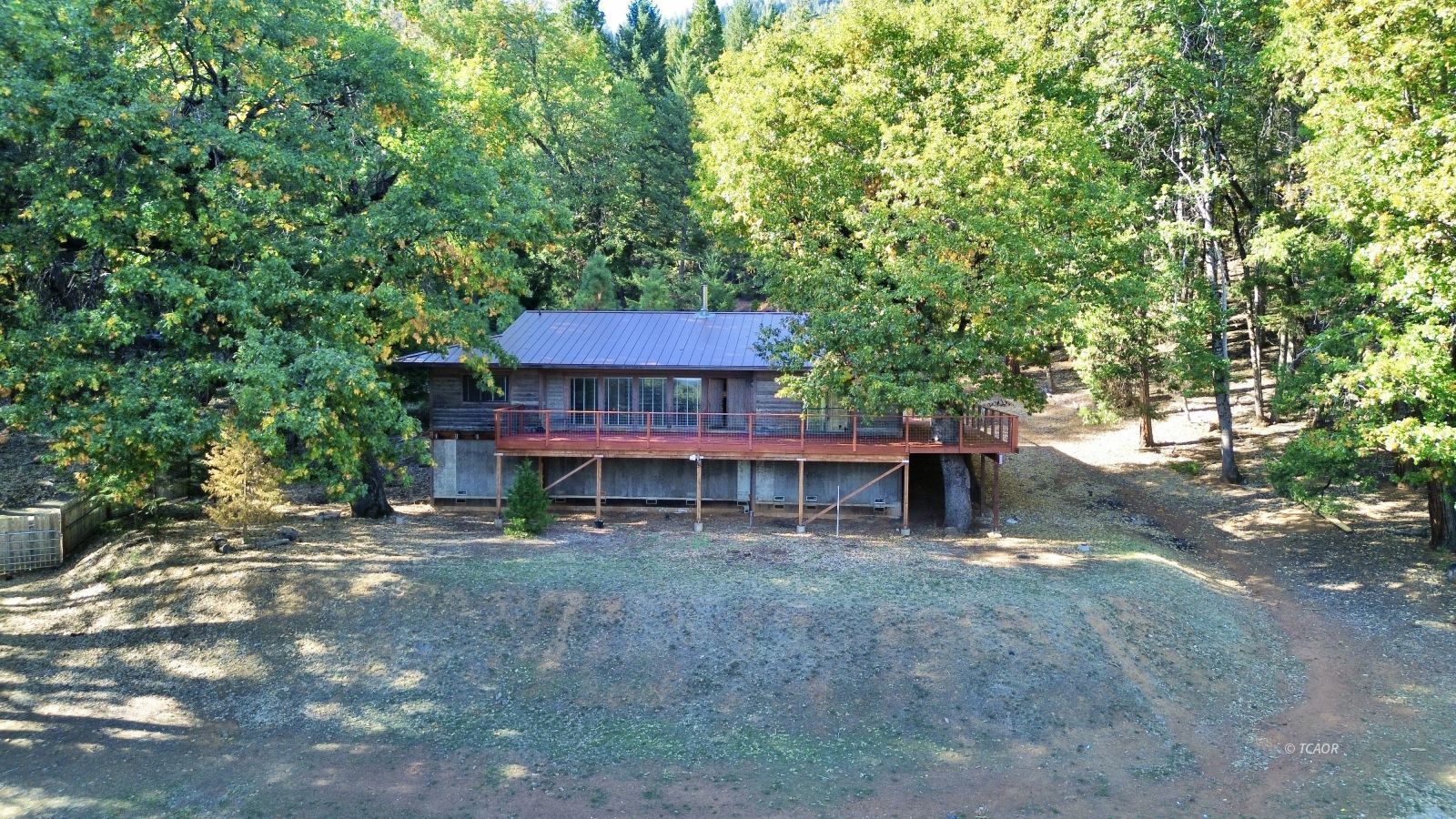
1
of
50
Photos
Price:
$499,000
MLS #:
2112240
Beds:
3
Baths:
2
Sq. Ft.:
2100
Lot Size:
11.34 Acres
Garage:
2 Car Detached
Yr. Built:
1993
Type:
Single Family
Single Family - Resale Home
Area:
Weaverville
Address:
2851 Bear Creek Rd
Weaverville, CA 96093
MODERN YET CLASSIC MOUNTAIN HOME
Nestled at the top of a meadow, take in the serene views overlooking the pond & garden all the way to the snow-capped mountains, what an inspiring place to call "home"! Recently refreshed & modernized, while maintaining a classic mountain-home feel, this 3 bed 2 bath home offers convenience with comfort. Gorgeous kitchen with island featuring 6-burner gas cook top, prep sink & raised bar surrounding the cooking center, new double ovens, fridge, dishwasher, deep farm sink, & solid-surface counter tops. Incredibly large & open living areas, expansive floor-to-ceiling windows to take in the views & classic built-ins in dining & living areas. Both bathrooms have newer fixtures, new flooring, entire interior freshly painted. Wood stove, propane furnace, & mini-split; basement storage, big deck & covered breezeway from home to 2-car garage. Large separate workshop with concrete floor, power & water & 1/2 bath. Situated on over 11 acres with gentle terrain, there's a large fenced garden area, pond, Frisbee golf, & plenty of room for animals & food gardens/orchards. Outdoor lighting creates a magical pathway to the pond at night, this is a beautiful home in a beautiful mtn location!
Interior Features:
Ceiling Fan(s)
Cooling: Electric
Cooling: Heat Pump
Cooling: Mini-splits
Countertops: Solid Surface/Corian
Flooring: Linoleum/Vinyl
Heating: FA
Heating: Mini-splits
Heating: Propane Heat
Heating: Wood Stove
Walk-in Closet(s)
Window Coverings
Wood Stove
Work Shop
Exterior Features:
Construction: Wood
Deck(s) Uncovered
Fenced- Partial
Foundation: Perimeter
Garden Area
Gutters & Downspouts
Out Buildings
Outdoor Lighting
Phone: Cell Service
Pond
Roof: Metal
RV/Boat Parking
Trees
View of Mountains
Appliances:
Cooktop
Dishwasher
Oven/Wall
Refrigerator
W/D Hookups
Washer & Dryer
Water Heater
Other Features:
Horse Property
Resale Home
Style: 1 story + basement
Utilities:
Internet: Satellite/Wireless
Phone: Land Line
Power Source: City/Municipal
Propane: Hooked-up
Septic: Has Tank
Water Source: Private Well
Listing offered by:
Summer Bashore - License# 01392745 with TOP Properties - (530) 623-2041.
Angela Riggs - License# 01485159 with TOP Properties - (530) 623-2041.
Map of Location:
Data Source:
Listing data provided courtesy of: Trinity County MLS (Data last refreshed: 04/29/24 12:40pm)
- 17
Notice & Disclaimer: Information is provided exclusively for personal, non-commercial use, and may not be used for any purpose other than to identify prospective properties consumers may be interested in renting or purchasing. All information (including measurements) is provided as a courtesy estimate only and is not guaranteed to be accurate. Information should not be relied upon without independent verification. The listing broker's offer of compensation (BOC) is made only to Trinity County MLS participants.
Notice & Disclaimer: Information is provided exclusively for personal, non-commercial use, and may not be used for any purpose other than to identify prospective properties consumers may be interested in renting or purchasing. All information (including measurements) is provided as a courtesy estimate only and is not guaranteed to be accurate. Information should not be relied upon without independent verification. The listing broker's offer of compensation (BOC) is made only to Trinity County MLS participants.
More Information

Want more info?
Call or email Roman Ritachka to learn more or arrange a showing
Mortgage Calculator
%
%
Down Payment: $
Mo. Payment: $
Calculations are estimated and do not include taxes and insurance. Contact your agent or mortgage lender for additional loan programs and options.
Send To Friend
