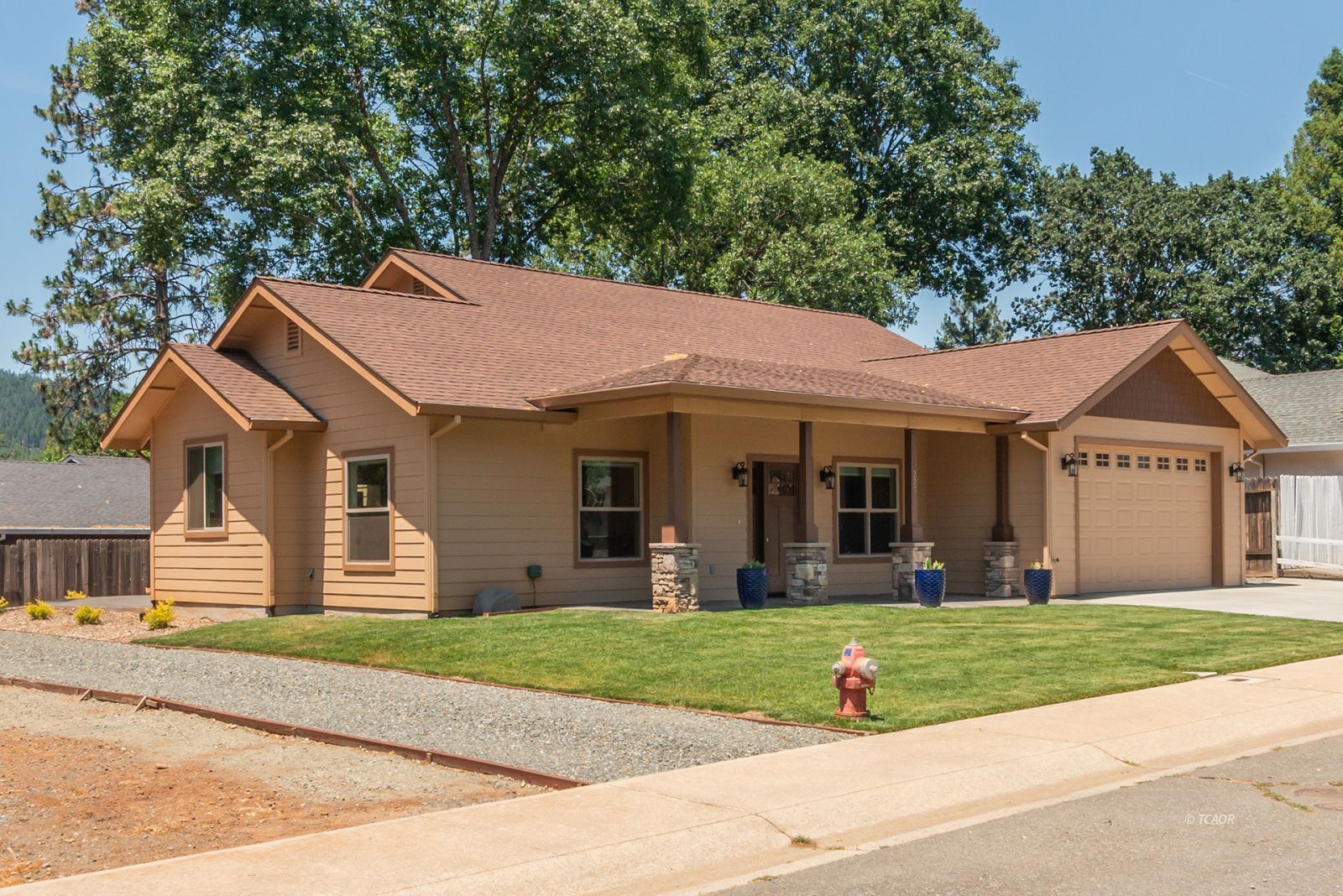
1
of
49
Photos
Price:
$515,000
MLS #:
2112692
Beds:
3
Baths:
2
Sq. Ft.:
1700
Lot Size:
0.18 Acres
Garage:
2 Car Attached, Remote Opener
Yr. Built:
2023
Type:
Single Family
Single Family - Resale Home
Area:
Weaverville
Address:
220 Fairway Dr
Weaverville, CA 96093
Custom Home in Weaverville, Next to Golf Course
Custom home next to Golf Course in Weaverville with end of the road privacy, built in 2023, this 1,700-sf home offers 3 bedrooms and 2 full bathrooms, high end fixtures through out this home, to the beautiful choice of granite slab countertops in kitchen, tastefully designed cabinetry, stainless steel appliances & custom lighting. The bathrooms also have the beautiful choice of granite slab countertops, custom cabinetry, luxury vinyl flooring & tile surround shower in primary bathroom. The bedrooms feature high end lighting, window coverings and wall to wall carpet, the primary bedroom gives you a slider to the back patio that is made of stamped dyed concrete. All rooms have wonderful natural lighting due to the oversized windows and 9 ft ceilings throughout the home. The 2-car attached garage boast a EV charging system as well. The front patio has all the comforts of relaxing and excellent views of the golf course. There is also a work shop in the back.
Interior Features:
Ceiling Fan(s)
Cooling: Central Air
Cooling: Electric
Cooling: Heat Pump
Countertops: Granite
Flooring: Carpet
Flooring: Wood
Heating: Electric
Heating: FA
Walk-in Closet(s)
Window Coverings
Exterior Features:
Construction: Hardie Board Siding
Cul-de-sac
Curb & Gutter
Fenced- Partial
Foundation: Concrete Slab
Gutters & Downspouts
Landscape- Partial
Outdoor Lighting
Patio- Covered
Patio- Uncovered
Phone: Cell Service
Roof: Composition
RV/Boat Parking
Sidewalks
Sprinklers- Manual
Trees
View of Golf Course
View of Mountains
Appliances:
Dishwasher
Garbage Disposal
Microwave
Oven/Range
Refrigerator
W/D Hookups
Water Heater- Electric
Other Features:
Access- All Year
Assessments Paid
Legal Access: Yes
Resale Home
Style: 1 story above ground
Style: Ranch
Style: Traditional
Utilities:
Electric Vehicle Charge Station
Garbage Collection
Heating: Programmable Thermostat
Internet: Cable/DSL
Internet: Satellite/Wireless
Phone: Land Line
Power Source: City/Municipal
Propane: Plumbed
Sewer: Hooked-up
Water Source: City/Municipal
Listing offered by:
Shannon Aikins SFR CNE - License# 01701263 with Big Valley Properties - (530) 628-5850.
Map of Location:
Data Source:
Listing data provided courtesy of: Trinity County MLS (Data last refreshed: 06/20/25 8:15am)
- 2
Notice & Disclaimer: Information is provided exclusively for personal, non-commercial use, and may not be used for any purpose other than to identify prospective properties consumers may be interested in renting or purchasing. All information (including measurements) is provided as a courtesy estimate only and is not guaranteed to be accurate. Information should not be relied upon without independent verification.
Notice & Disclaimer: Information is provided exclusively for personal, non-commercial use, and may not be used for any purpose other than to identify prospective properties consumers may be interested in renting or purchasing. All information (including measurements) is provided as a courtesy estimate only and is not guaranteed to be accurate. Information should not be relied upon without independent verification.
More Information

Want more info?
Call or email Roman Ritachka to learn more or arrange a showing
Mortgage Calculator
%
%
Down Payment: $
Mo. Payment: $
Calculations are estimated and do not include taxes and insurance. Contact your agent or mortgage lender for additional loan programs and options.
Send To Friend
